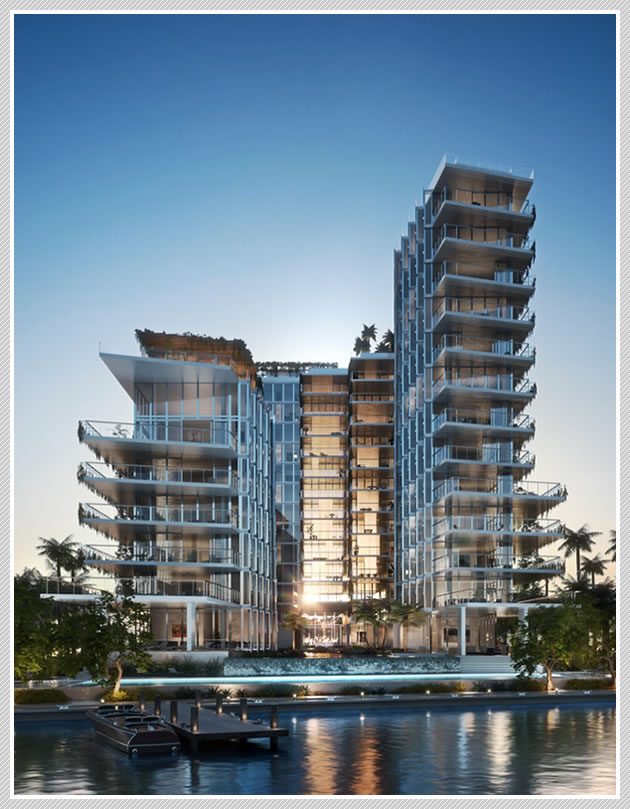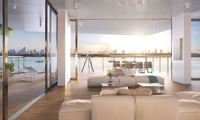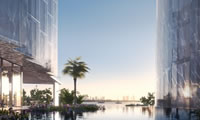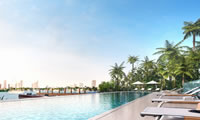
Monad Terrace South Beach Bay

Location: 1335 Monad Terrace, Miami Beach, FL 33139
Monad Terrace South Beach Bay Overview
Ateliers Jean Nouvel presents Monad Terrace, the Pritzker Prize-winning architect’s only residential project in Florida.
Composed of fifty-nine individually designed waterfront residences arrayed around a glittering lagoon on Biscayne Bay, Monad Terrace provides brilliant light and expansive private outdoor space while being sheltered by climbing gardens that feature native Bougainvillea and Passion Vines. Nouvel artfully directs the play of daylight and water throughout the project.
The flourishing and special neighborhood of South Beach Bay, minutes from the organic beauty and cultural attractions of all of Miami Beach, but with a character all its own, provides a natural setting for the unique waterfront living to be found at Monad Terrace.
Monad Terrace Features
ARRIVAL
Jean Nouvel has designed around a point of view: from the moment you arrive under the sheltered porte-cochere drop-off, the double-height lobby frames an unbroken vista: past high-clarity glass curtain walls, through the lush water garden and landscape, straight out to Biscayne Bay. Overhead in the lobby, dramatically interlayered reflective panels capture daylight on the bounce—directed and diffused from the glittering surface of the lagoon beyond. Infinity edge detailing throughout the water garden bring the Bay, viewed in perspective, up close.
AMENITIES
- Landscape from arrival to bay designed by Jean Nouvel
- Concierge; 24-hour lobby attendant
- Sun deck with 116-foot swimming pool and hot tub overlooking Biscayne Bay
- Pool service
- Full service valet parking
- Cafe and Juice Bar
- Residents’ lounge
- Bicycle and water sports storage
- Monad Terrace bicycles and paddle boards
- Access control
LIVING LANDSCAPE
Ateliers Jean Nouvel have composed the landscape specifically to complement the architecture. “In the case of Monad Terrace,” Nouvel notes, “it’s not only a building. It’s an object belonging to the landscape, and belonging to a sense of place, and a positive part of the identity of that place.” Curated climbing gardens run along the North and South façades of Monad Terrace. A sheltering cascade of native Bougainvillea, Spanish Moss, Tillandsias, Passion Vine, and other curated species create natural filters and curtains for the terraces behind, bringing the feeling of a living landscape on the North and South sides to the outdoor living area of every residence.
- Lush landscape from arrival to bay designed by Ateliers Jean Nouvel
- Central lagoon with sun decks, aquatic plants, and infinity edge pool
- Climbing gardens on North and South façades for privacy and shade
INNOVATIONS
Nouvel’s mastery of the art and science of light comes to life in the innovative sawtooth façade, which brings the feeling of Biscayne Bay deep into the heart of the property, creating what Nouvel has dubbed “the reflection machine." Select Monad Terrace floor plans features a sawtooth profile—a kind of refined zig-zag—along the glass façades that face the water garden and lagoon so that one never loses view of the bay and sky, and yet privacy is assured. And in a beautiful side effect, at night the building glows like a paper lantern or a silver moon.
HONEYCOMB
Monad Terrace’s unique honeycomb sawtooth façade captures, diffuses, and reflects incoming light, simultaneously framing views and providing privacy. Transparency and translucency are achieved by a bespoke engineered screen system, built into the faceted glass walls of each residence. While the glass facing the bay is clear, the glass facing adjacent residences features a distinctive aluminum hexagrid screen embedded within the glazing itself. Viewed from an oblique angle, the screen becomes opaque. When viewed head on, these same screens become transparent—adding sparkle and luminosity to every interior space. Throughout the floor plan, the angle of each facet is unique—precisely calibrated to the lines of sight from within each residence, to the waterfront and beyond, as well as sheltering residences from adjacent sightlines.
RESILIENCE
Monad Terrace will be the first condominium residence in Miami Beach to be built above updated flood and sea level elevations. The building is designed to reflect the light and water of its surroundings, while living in harmony with the time and place in which it rises. Ateliers Jean Nouvel has applied a practical awareness of our changing climate to the project—seamlessly engineering environmental responsibility and innovative climate resilience features into the building’s architecture.
By elevating the building 11.5 feet, Monad Terrace will be the first structure in Miami Beach to be built above updated flood and sea level elevations, and the first to be constructed above West Avenue’s new height. This significantly higher grade puts all interior spaces and the garage entrance well above the flood plain, while eliminating the need to dig down to the water table to construct below-grade parking—a thoroughly practical solution to one of Miami’s most pervasive construction challenges.
Floor Plans & Additional Photos
Price List | FOR MORE INFORMATION CALL NOW!
Price list for this property is currently available upon request. Call or email me today for updated pricing information, availability, and current offers for this new property.
Disclaimer: ORAL REPRESENTATIONS CANNOT BE RELIED UPON AS CORRECTLY STATING REPRESENTATIONS OF THE DEVELOPER. FOR CORRECT REPRESENTATIONS, MAKE REFERENCE TO THE BROCHURE AND TO THE DOCUMENTS REQUIRED BY SECTION 718.503, FLORIDA STATUES TO BE FURNISHED BY A DEVELOPER TO A BUYER OR LESSEE. OBTAIN THE PROPERTY REPORT REQUIRED BY FEDERAL LAW AND READ IT BEFORE SIGNING ANYTHING. NO FEDERAL AGENCY HAS JUDGED THE MERITS OR VALUE, IF ANY, OF THIS PROPERTY
THE INFORMATION PROVIDED, INCLUDING PRICING, IS SOLELY FOR INFORMATIONAL PURPOSES, AND IS SUBJECT TO CHANGE WITHOUT NOTICE. ORAL REPRESENTATIONS CANNOT BE RELIED UPON AS CORRECTLY STATING THE REPRESENTATIONS OF THE DEVELOPER. FOR CORRECT REPRESENTATIONS, REFERENCE SHOULD BE MADE TO THE DOCUMENTS REQUIRED BY SECTION 718.503, FLORIDA STATUTES, TO BE FURNISHED BY A DEVELOPER TO A BUYER OR LESSEE.
This offering is made only by the Prospectus for the Condominium and no statement should be relied upon if not made in the Prospectus. This is not intended to be an offer to sell nor a solicitation of offers to buy real estate to residents of CT, ID, NJ, NY and OR, unless registered or exemptions are available, or in any other jurisdiction where prohibited by law, and your eligibility for purchase will depend upon your state of residency.
ALL IMAGES SHOWN AND INFORMATION PROVIDED ARE SOLELY FOR INFORMATIONAL PURPOSES. FOR THE LATEST DETAILS FOR THIS PROJECT PLEASE CONTACT YOUR SALES REPRESENTATIVE TO GET THE MOST ACCURATE INFORMATION AVAILABLE.









